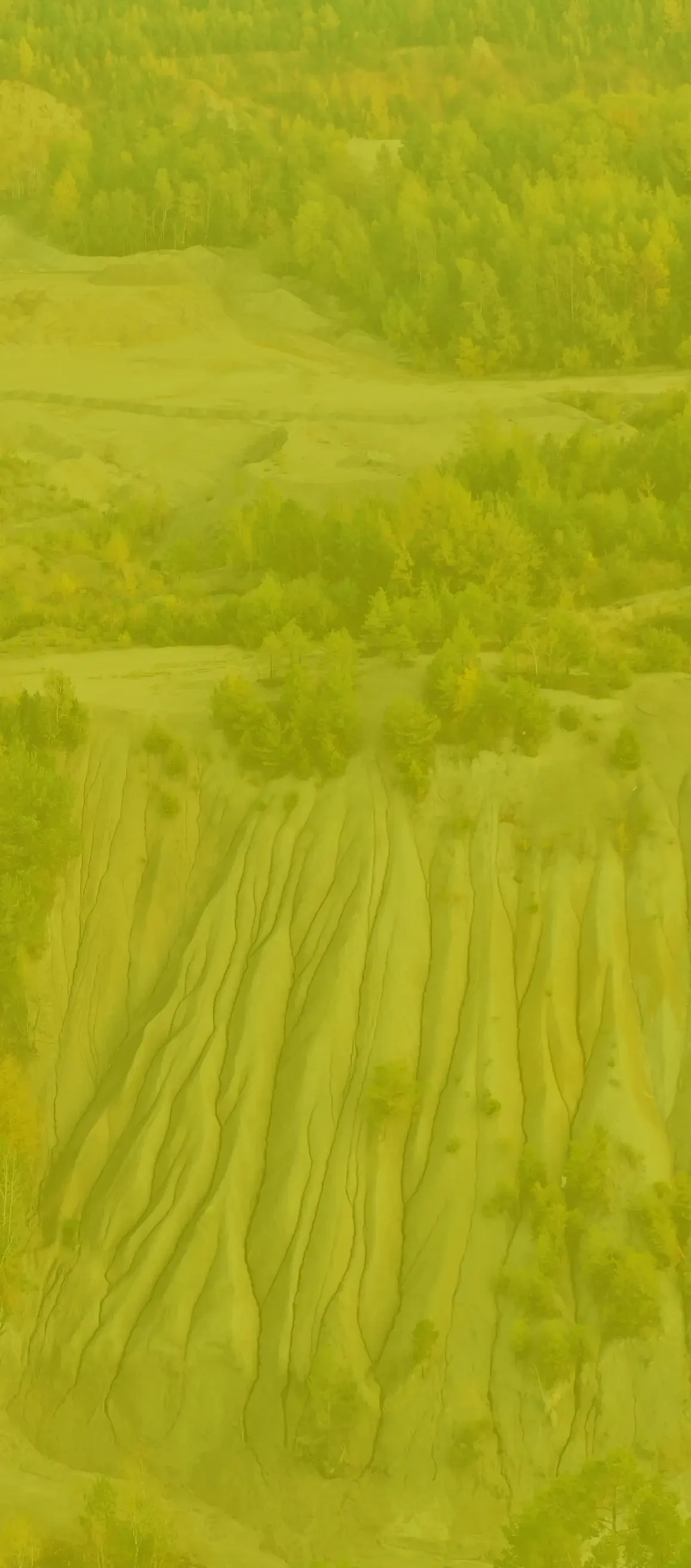Architectural and construction inventory based on laser scanning
Gliwice
Thanks to the use of modern measurement techniques, such as laser scanning, we can quickly and accurately obtain measurements of building objects.
Then, using modern software, we can create plans and sections of the measured building objects, obtaining architectural and construction documentation.
- The fieldwork took 1 day
- Using a Z+F Imager 5010x laser scanner,
- Which resulted in 45 scans.
- The post-processing work was completed in 3 days
- Using modern software, which produced a point cloud, a virtual fly-through of the point cloud, and architectural plans and sections.








